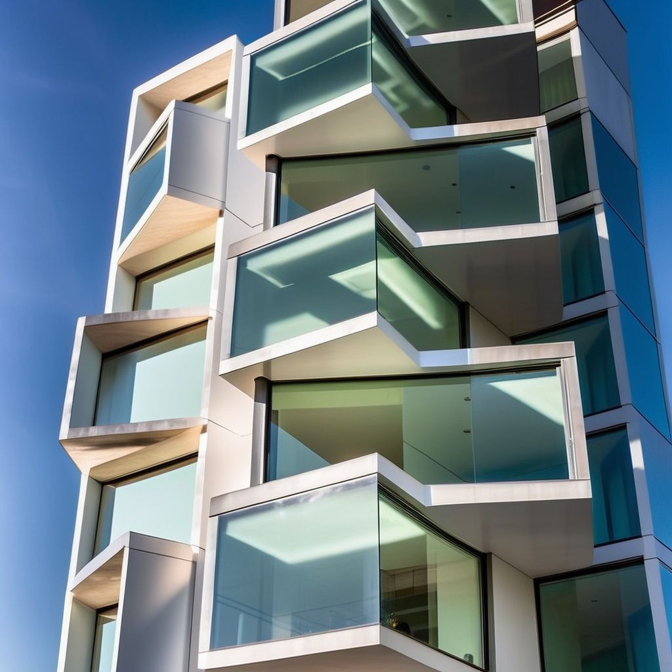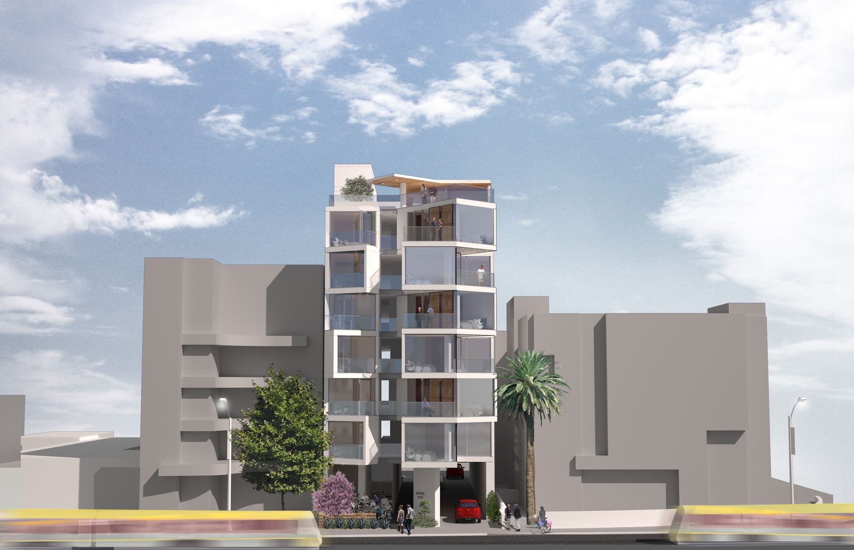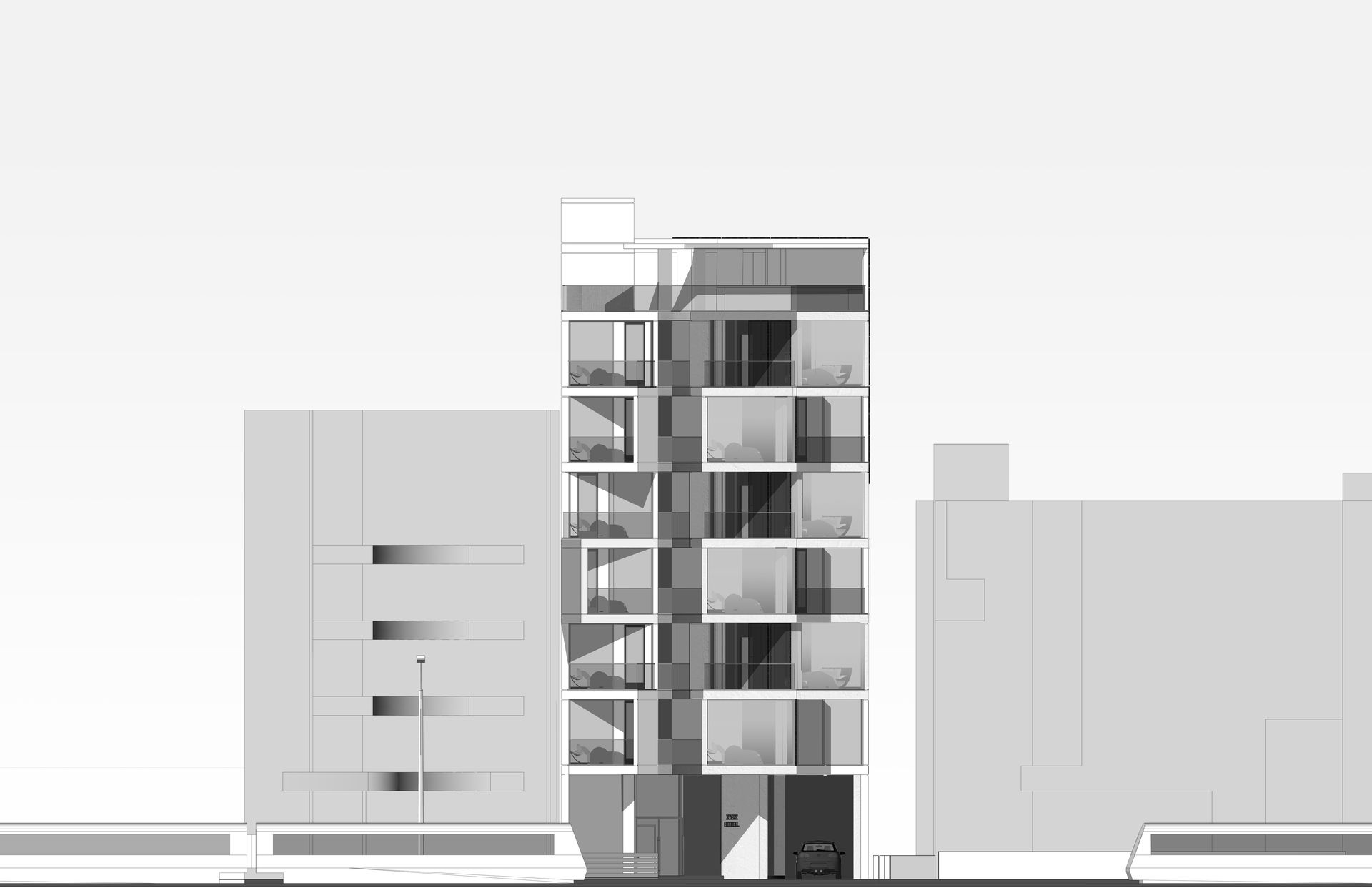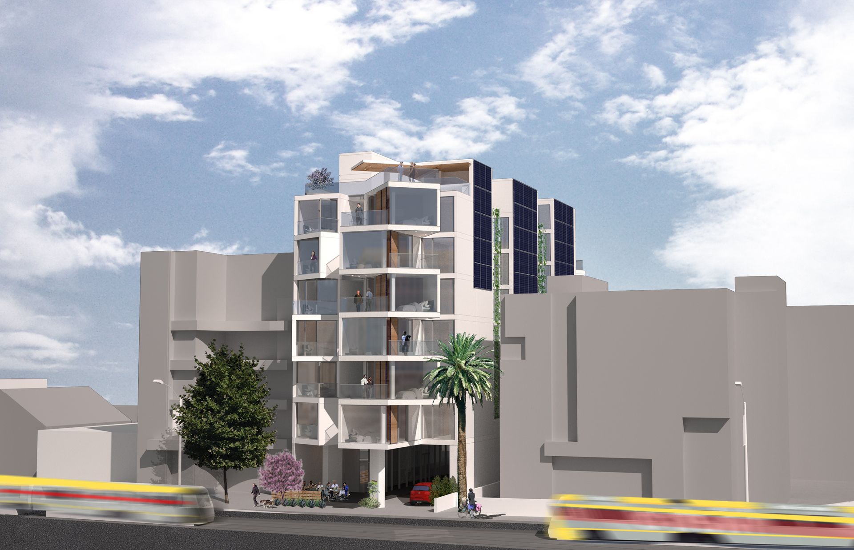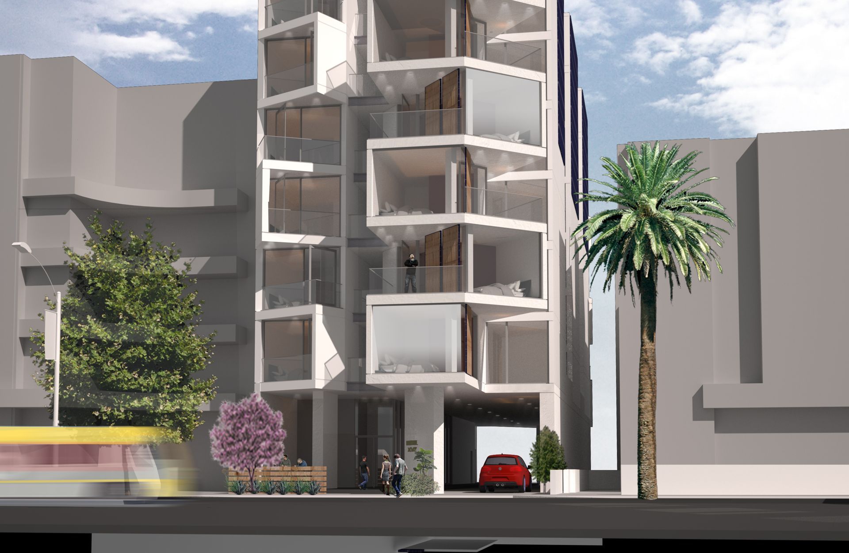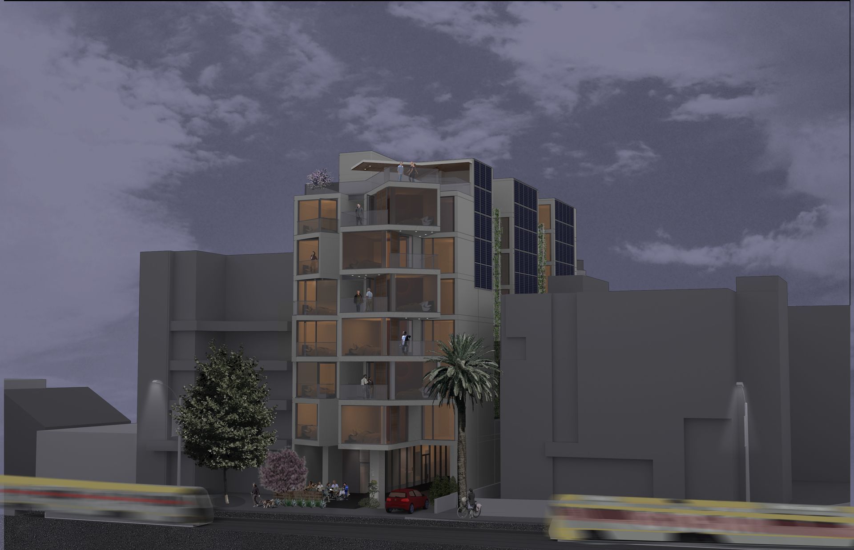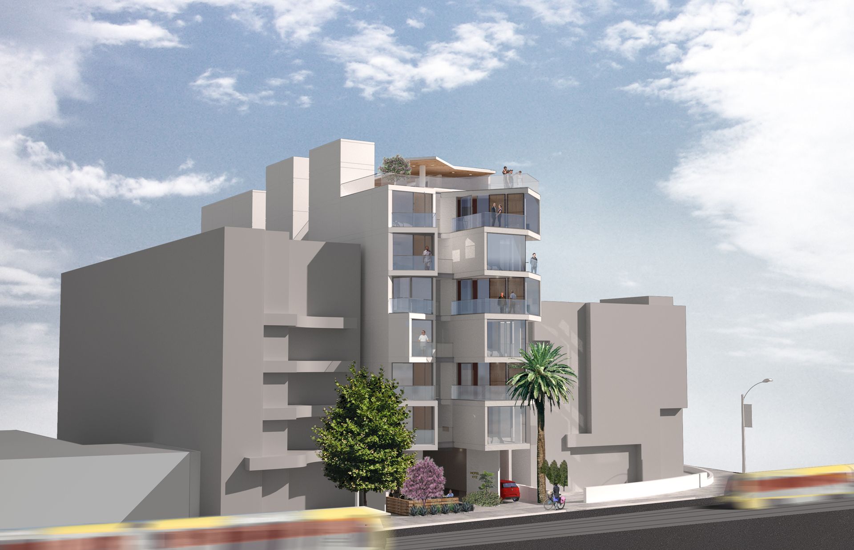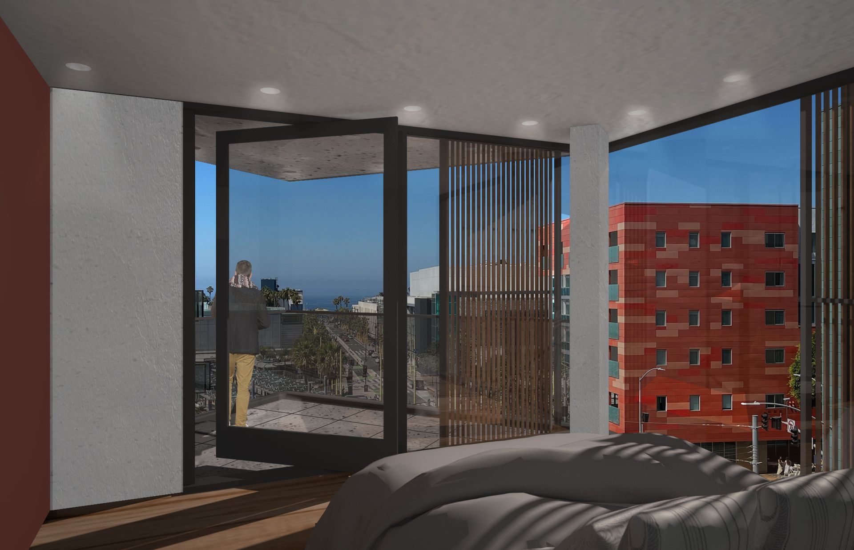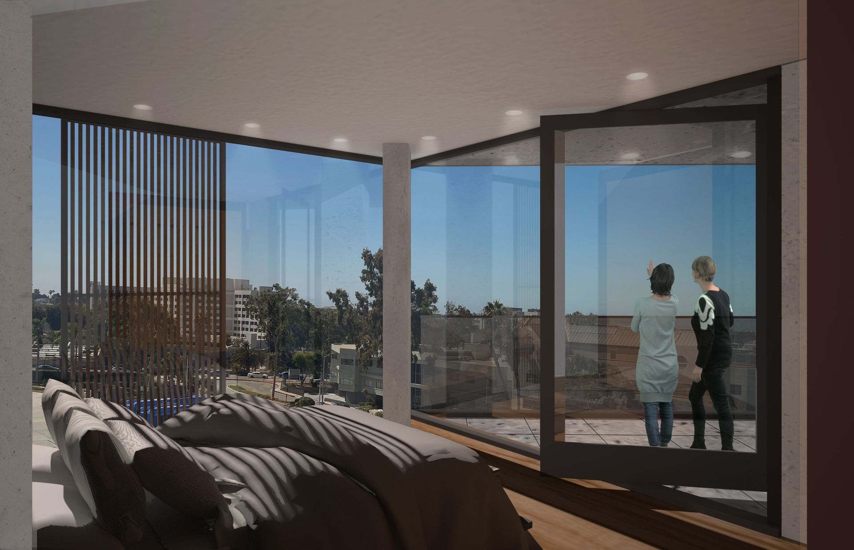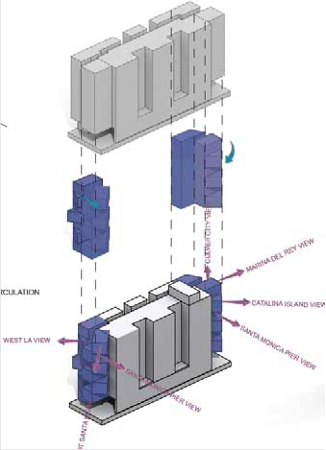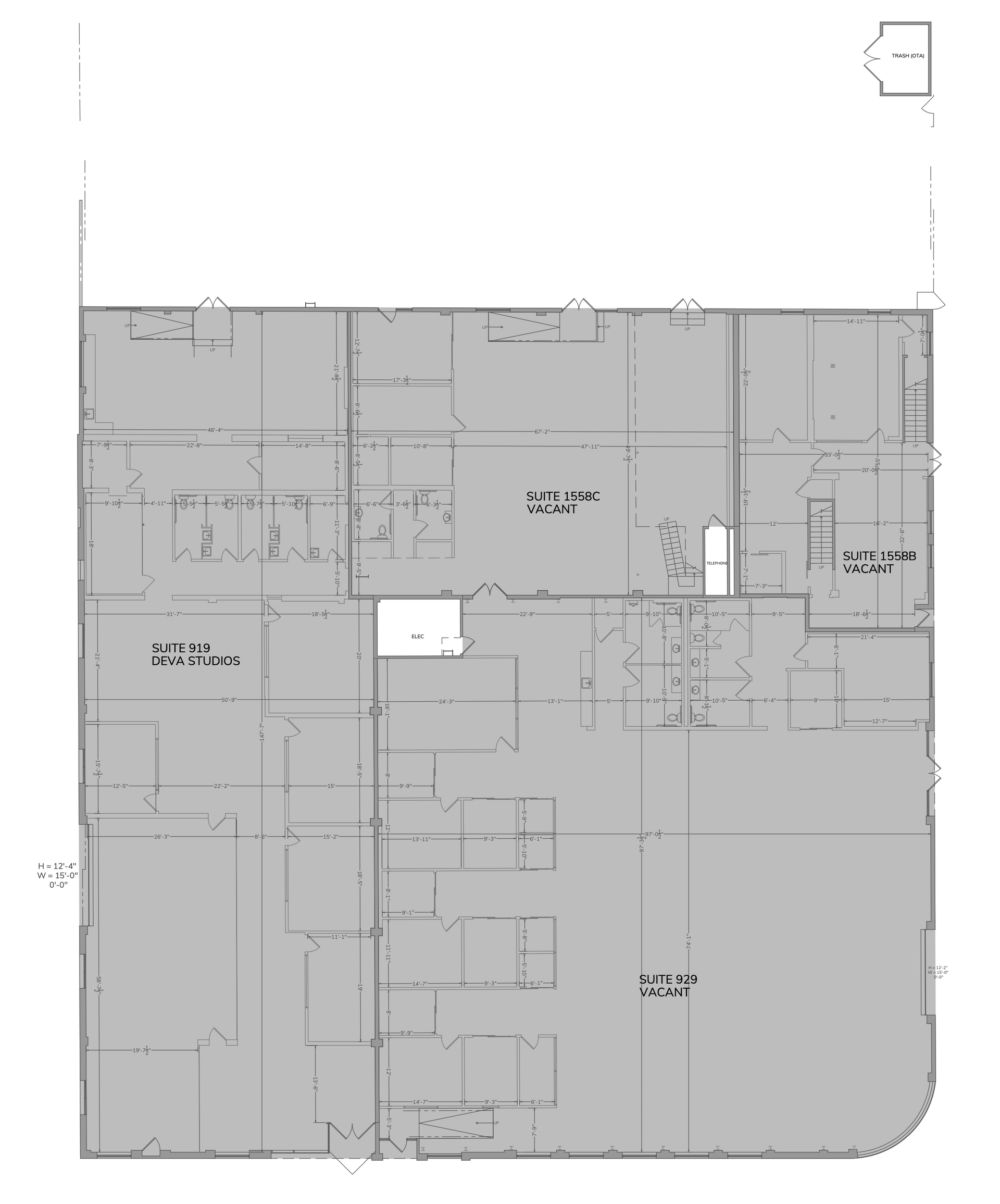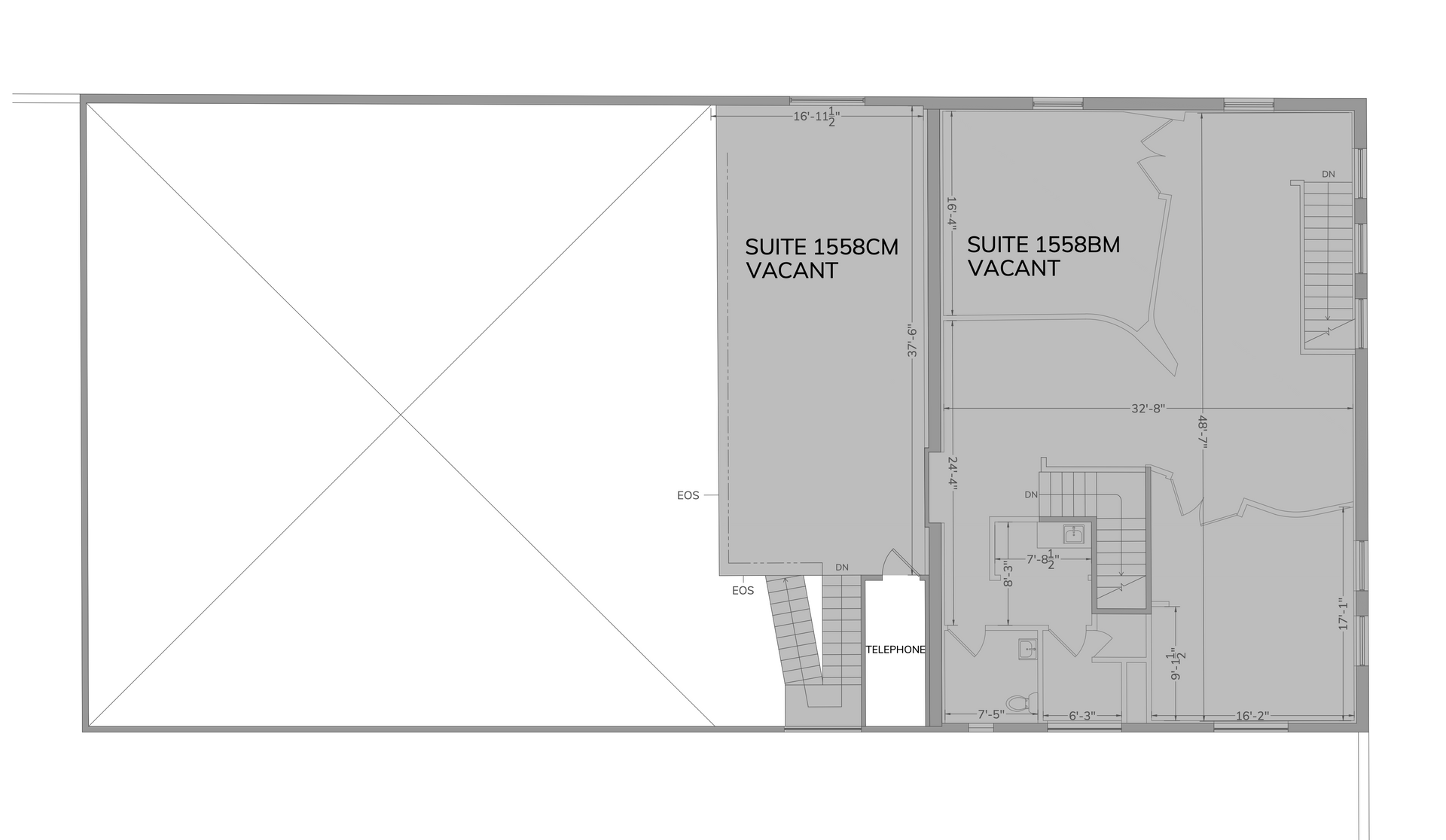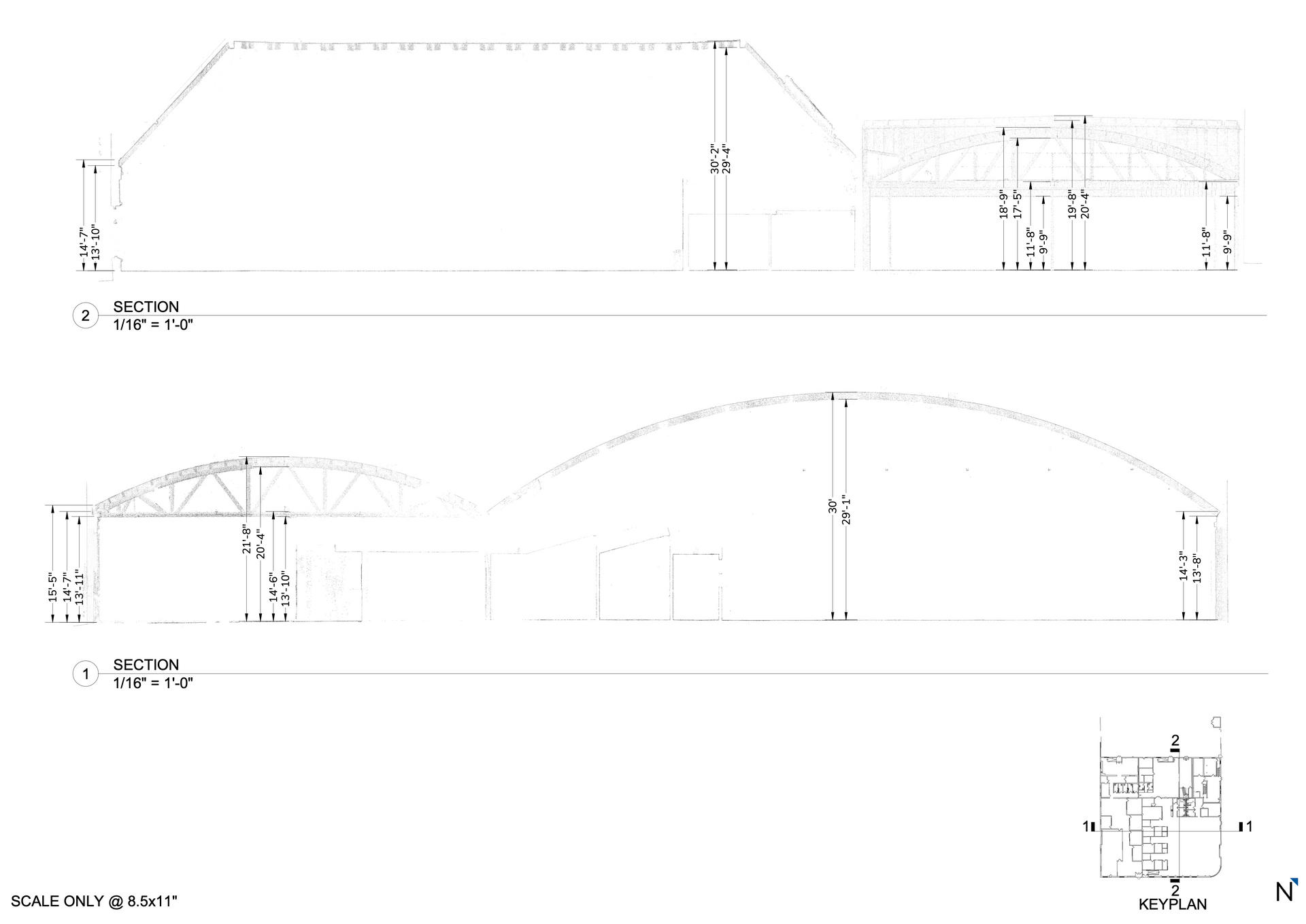516 Colorado Hotel
Highlights
- Boutique Limited Service 72 Key hotel with rooftop restaurant / bar
- Fully Entitled
- In Plan Check for Permits
About
Proposed is a new, 21,726 square foot, eight-story hotel comprised of 72 guest rooms above two subterranean levels located in the Transit Adjacent (TA) zoning district within the Downtown Community Plan (DCP) area.
The ground floor is comprised of a lobby, vehicle guest drop off area, and a linear circulation access driveway, as well as an outdoor eating area along Colorado Avenue.
Amenities will include fitness and business centers in the first subterranean level and a rooftop bar/restaurant. The project includes no vehicle parking on-site except for three guest loading and unloading spaces.
The contemporary design is divided into four separate building blocks connected by exterior circulation with angled balconies that animate the building at the front and rear facades and maximize views.


